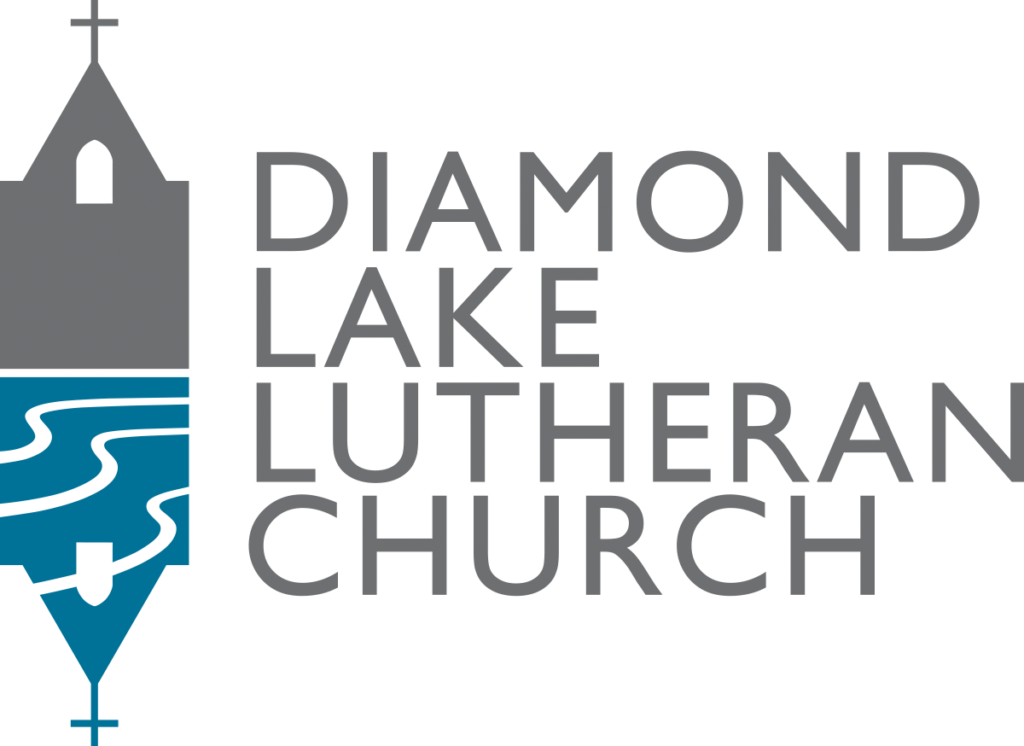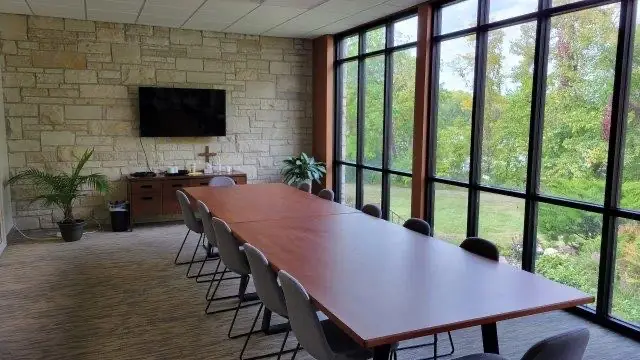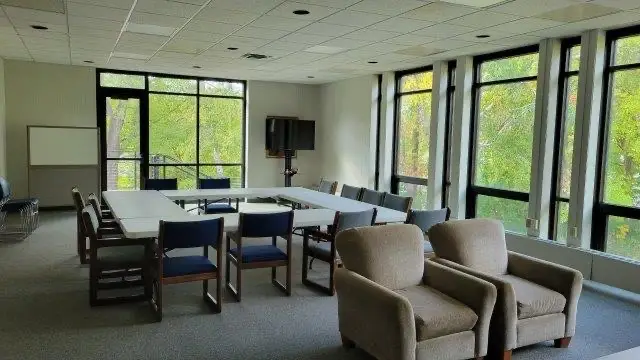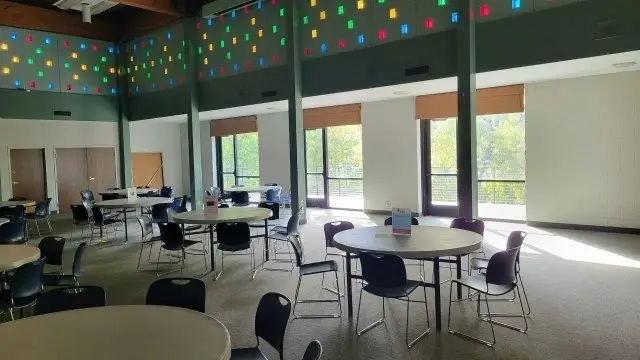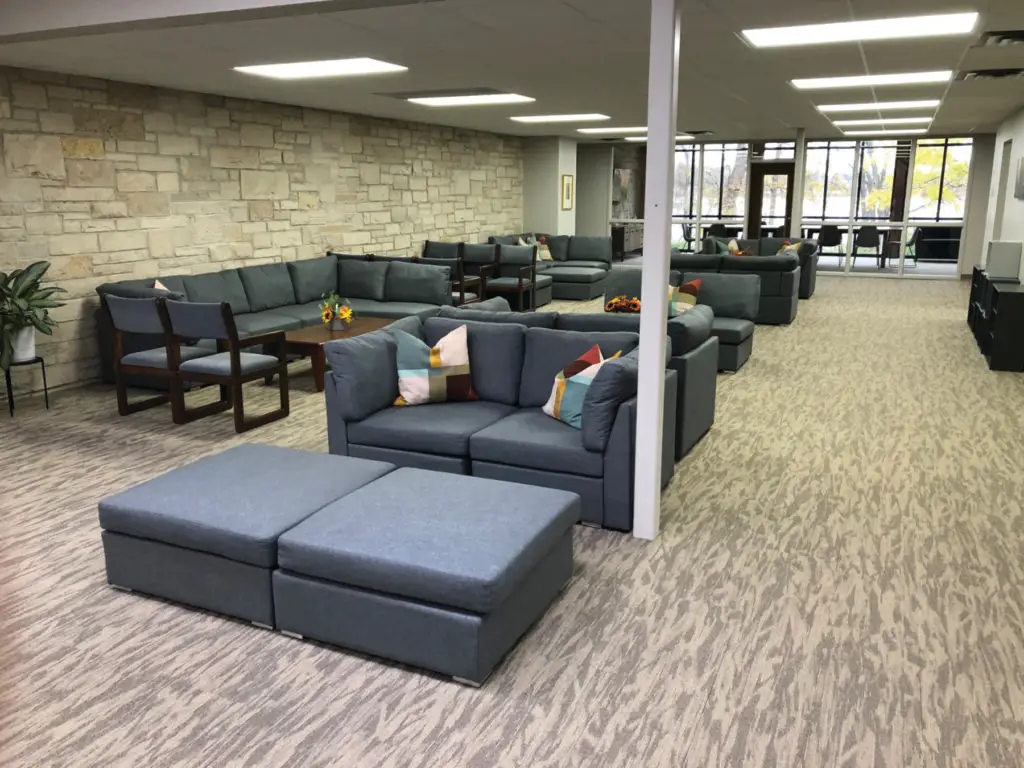Equipment Available
- 5-foot round tables
- 8-foot rectangle tables
- Child-size picnic tables (2)
- High chairs (2)
- Umbrella tables for deck (2)
- Rolling AV cart with 55-inch screen (two are available)
- Rolling 52-inch (diagonal) double-sided white board
- Wired and wireless mics
- Easels
